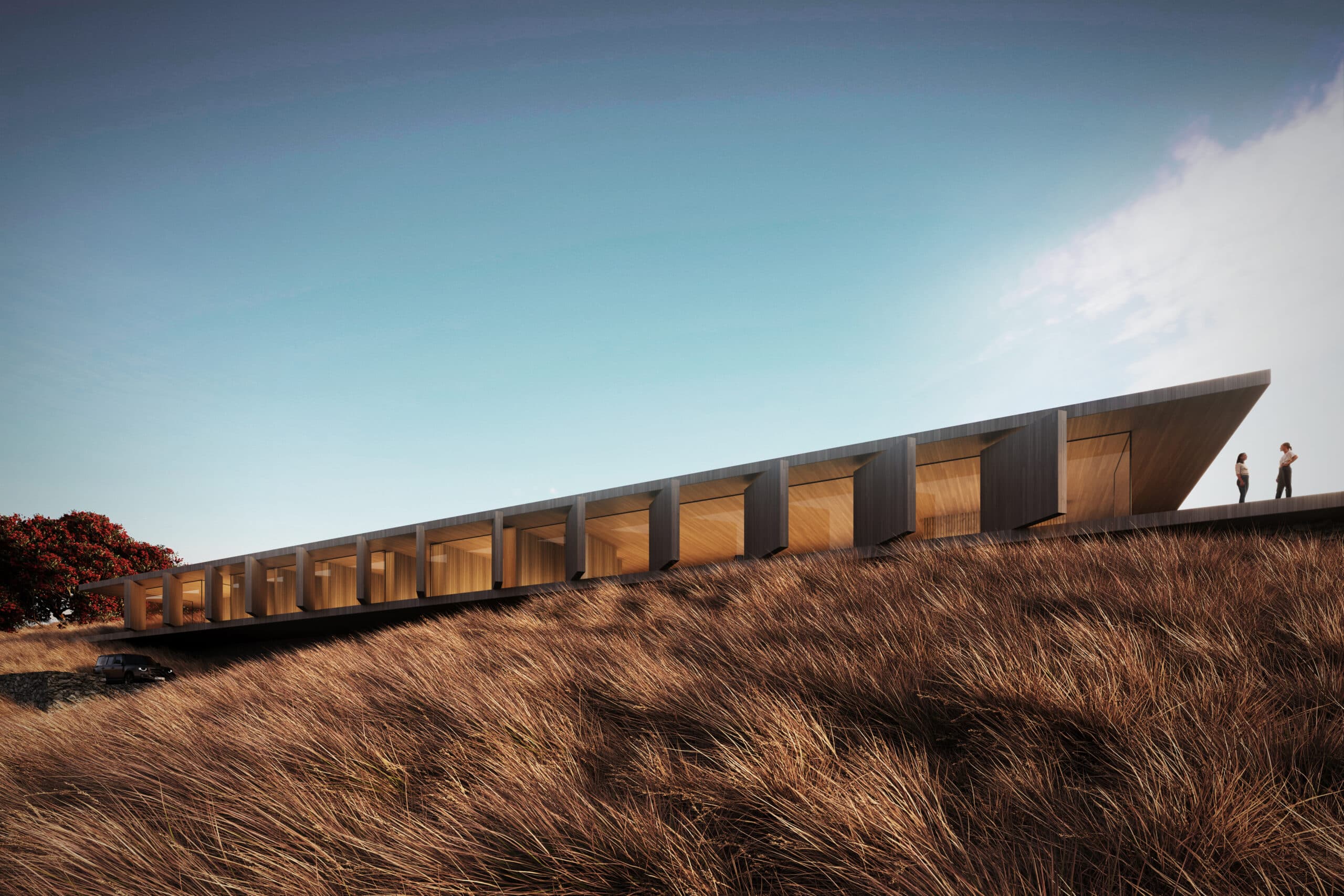Coastal Housing
Residential
2023
Client: Confidential Location: North Island, New Zealand Typology: Residential Houses Status: Concept Design
The Lookout is located high above the water – commanding exceptional views over the Hauraki Gulf to the east. In plan, the house forms around two circulation galleries with all areas facing east and north. The bedrooms to the east are proposed as lookout platforms where the views are framed by the external building forms. The main living areas and pool area face east and north – capturing views out to sea and the northern path of the sun. Ancillary areas including garaging, storage, gym facilities, and guest accommodation are located below the main living level, facing east.
The Paddock is located on the northern reaches of the property and extends from a existing Pohutukawa tree. The linear plan runs east – west with the various zones distributed about a central gallery space. Vertical blades to the southern facade direct views out to sea and provide privacy from an adjacent property. The pool is located to the northern terrace and ancillary areas including garaging, storage, gym facilities, and guest accommodation are located below the main living level, facing south over the landscape.
The Ridge is located a short distance from the beach and close to an existing boathouse. The house sits on the prow of a ridgeline rising up from the bay below and forms around two circulation galleries – capturing views to the east, and the northern path of the sun. The external terrace areas face north and east with a pool looking out over the Hauraki Gulf and a small gym located beneath.
